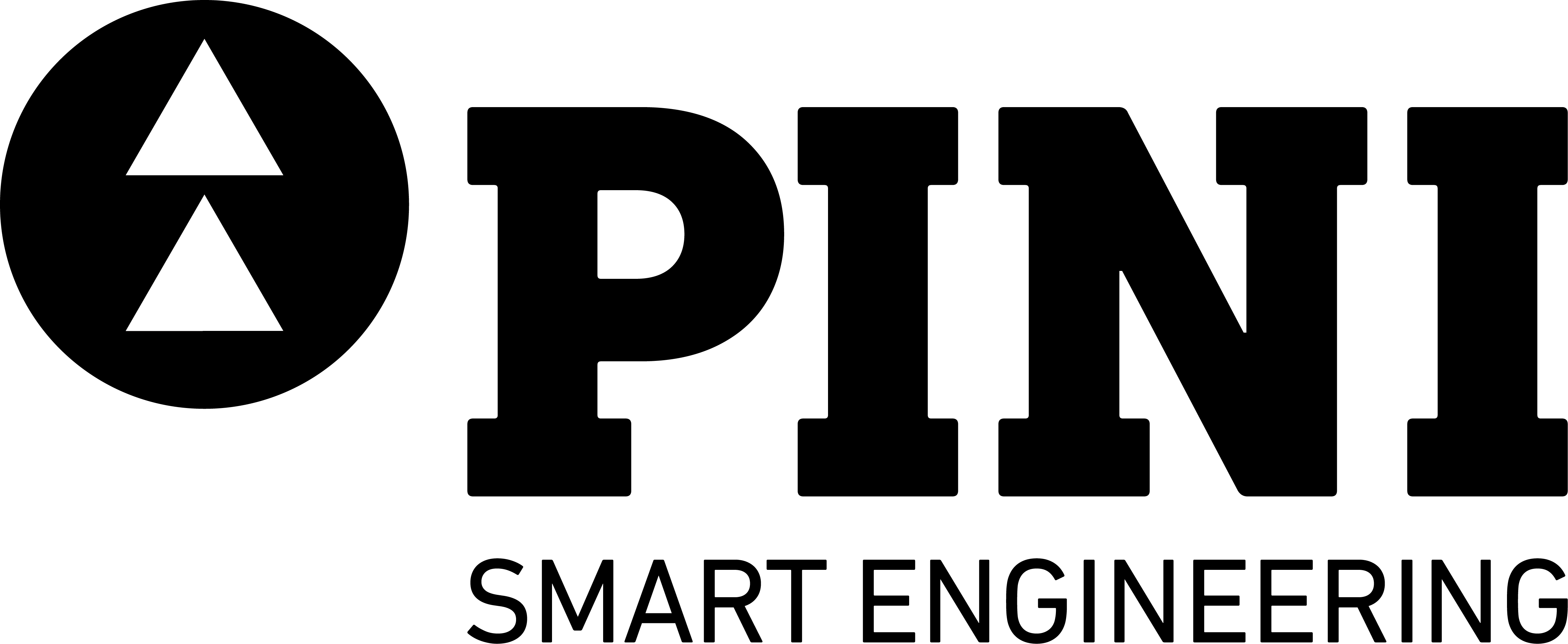Riva San Vitale’s School
Canton Ticino, Switzerland
New public administration building: gymnasium and classrooms for Riva San Vitale’s middle school.
Project
Design and stable execution of new classrooms and gymnasium for middle schools in Riva San Vitale.
Building of approx. 90x33m developed on 9m of height on two levels. Reinforced concrete slabs cast with prefabricated concrete facade panels.
Pre-compressed slabs where the free spans exceed 15m.
Central structure in metal carpentry with free span of approx. 33m.
Technical data
- Rectangular plan building consisting of 2 floors above ground with adjoining gym.
- Dimensions: approximatively 100 m x 40 m
Costs
CHF 11’500’000 (Total)
CHF 2’450'000 (Excavations and structural works)
Timeline
2006-2010
Client
Canton Ticino, Bellinzona (CH)
Services
- Broad outline project
- Final project
- Tendering procedure
- Executive project
- Construction/Project Management
Date: 20.08.2020


/www.pini.group/dam/jcr:c2880023-97be-42d9-aa14-1b759a4f8709/Vista-frontale_Web.jpg?ts=1597909573405)
/www.pini.group/dam/jcr:11a3b631-ddbf-4be3-a970-ab6e00187336/Vista-frontale-1_Web.jpg?ts=1597909581203)
/www.pini.group/dam/jcr:36237464-6732-420e-bbf9-fac0c6da0453/_DSC3154_Web.jpg?ts=1597909558437)
/www.pini.group/dam/jcr:a329a93a-b4f1-455e-9f50-6e822345c2b1/2014-10_Palestra-scuola_RivaSVitale-01_Web.jpg?ts=1597909563308)
/www.pini.group/pini/banners/0/content/0/image/PG_web_joinus.png.png)
/www.pini.group/pini/banners/0/content/00/image/PG_web_findus.png.png)




