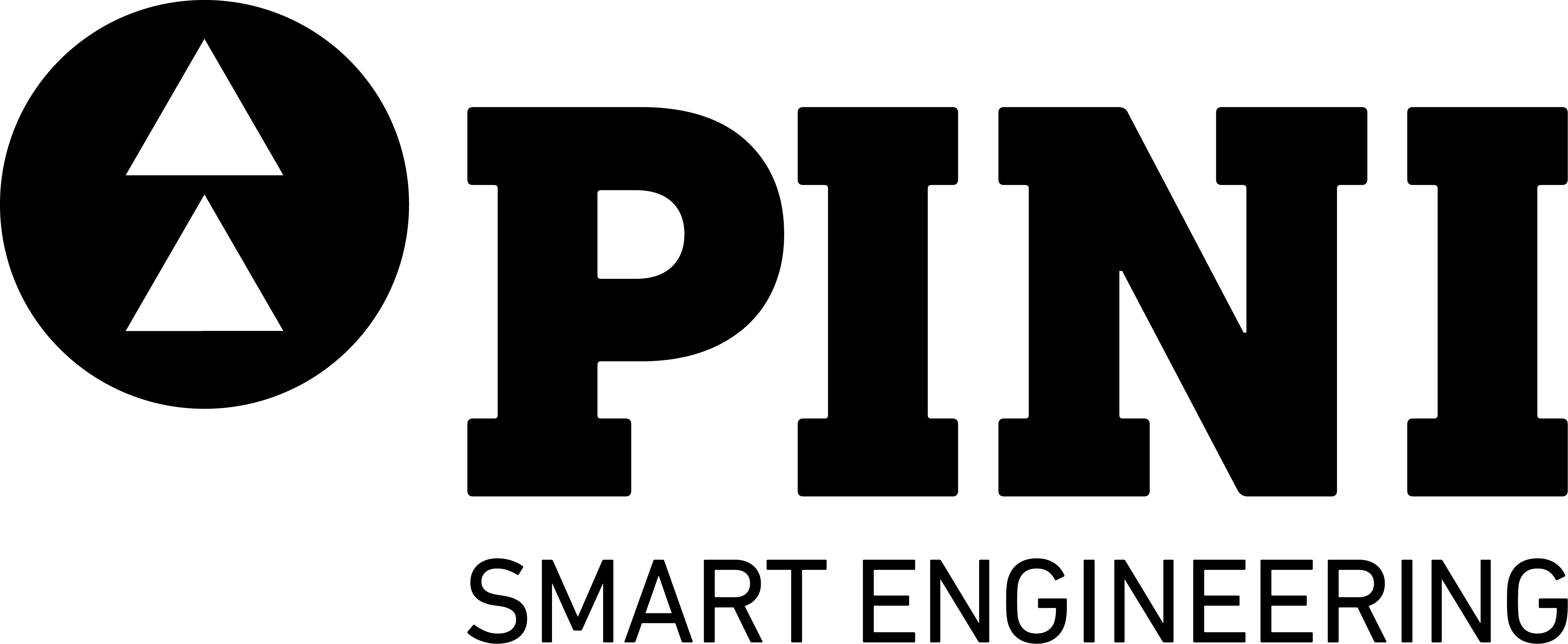Laser scanning
Ilanz Convent School
The conversion and extension of the former convent school called for up-to-date plans.
A fast, complete, cost-effective 3D survey was carried out by laser scanning the building. The data obtained can be used to create all the necessary CAD plans such as floor plans, cross-sections, 3D models, volumes and surfaces with great accuracy. Even difficult-to-access parts such as façades and roof framework can be reproduced in detail.
Data: 29.11.2019


/www.pini.group/it/dam/jcr:22fbe2b2-b4a3-4d93-a997-67aaec629ab0/straub-Ilanz-01.jpg?ts=1577800112250)
/www.pini.group/it/pini/banners/0/content/0/image/PG_web_joinus.png.png)
/www.pini.group/it/pini/banners/0/content/00/image/PG_web_findus.png.png)




