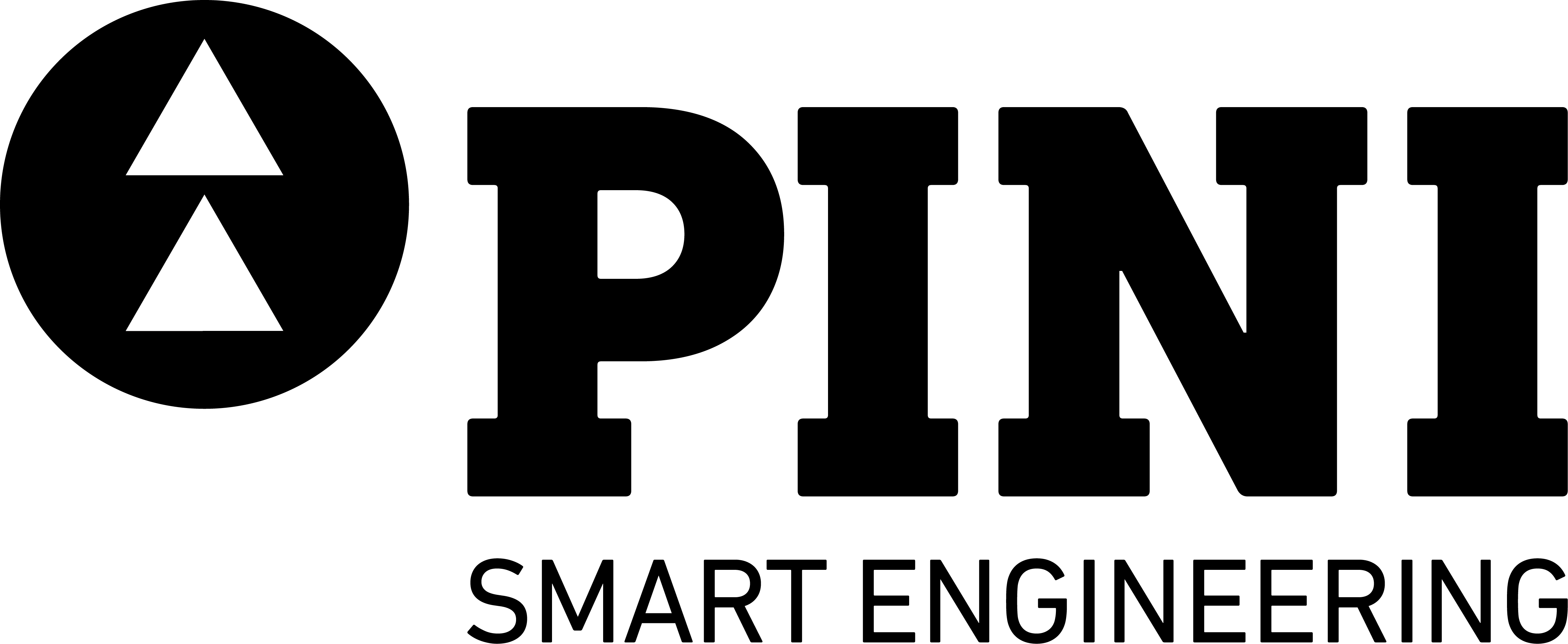Commercial Building Europaallee
Zurich, Switzerland
Zurich Site B. Structural engineering.
Project
Architecturally elegant and energetically outstanding - pre-certified with the Gold Label of the Swiss Society for Sustainable Real Estate Management (SGNI) - this is how the latest building at Europaallee, just nearby Zurich Main station, presents itself. Under the architectural direction of Stücheli Architects, a house for gastronomy, retail and services was realized, which does justice to its location as the prelude to the new quarter and is a model project in terms of sustainability. The project was awarded against 72 competing projects.
The following uses are accommodated on 12 floors:
- Basement floors 1–2: Parking, technical equipment, storage and waste disposal
- Ground floor: Retail areas, gastronomy, entrances
- Upper floors 1-9: Office spaces
Technical data
- Constructed area: ca. 90´000 m3
- net floor area: 17´000 m2
Costs
CHF 80.0 Mio.
Timeline
Project design: 2012-2015
Construction: 2015-2018
Client
Swiss Federal Railways SBB, Real Estate, Zürich (CH)
Services
- Structural design
- Design of the construction pit, construction pit securing and water drainage
- Preliminary design
- Sonstruction design
- Render documents
- Detailed design as INGE site B together with Bänziger Partner AG
- Site supervision
Date: 25.01.2019


/www.pini.group/dam/jcr:2e2b8332-1978-4738-8dc7-ddc45cf9b8a9/PIN-Europaallee-01.jpg?ts=1548521308001)
/www.pini.group/dam/jcr:1f3bd26d-bae1-4900-9e32-4d781f3a60cc/2018-10_Europaallee-02.JPG?ts=1553514252472)
/www.pini.group/dam/jcr:829c33c8-c947-4ac4-8be9-a74b4c300e68/2018-10_Europaallee-03.JPG?ts=1553514258897)
/www.pini.group/dam/jcr:621bf87c-de85-4779-a898-a777340c28f1/2018-10_Europaallee-04.JPG?ts=1553514265569)
/www.pini.group/pini/banners/0/content/0/image/PG_web_joinus.png.png)
/www.pini.group/pini/banners/0/content/00/image/PG_web_findus.png.png)




